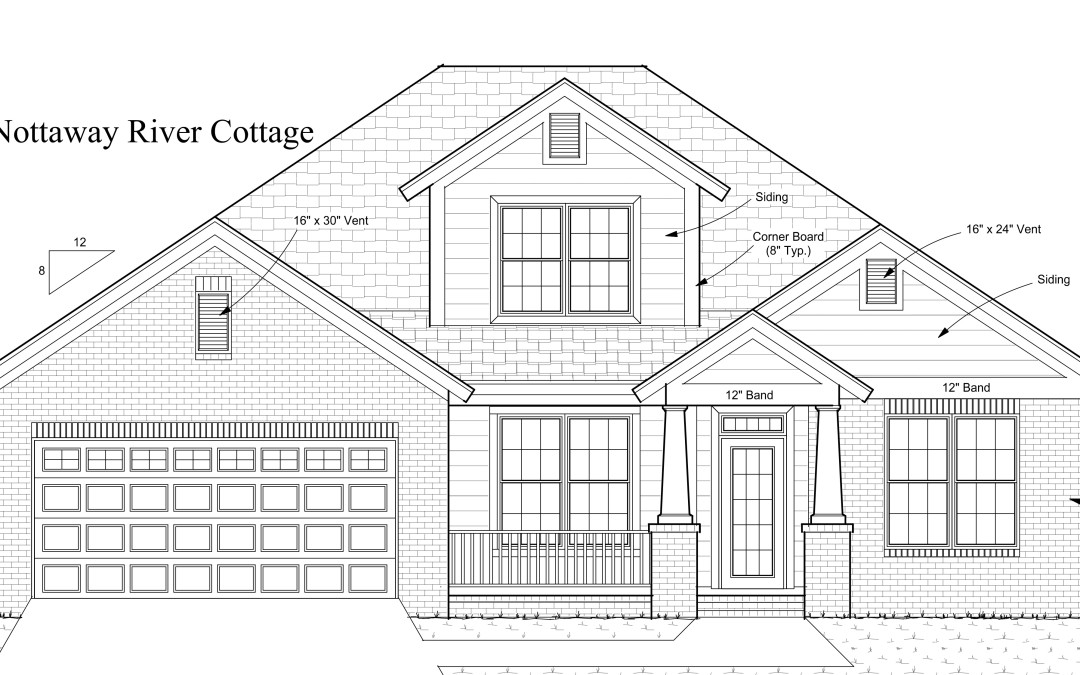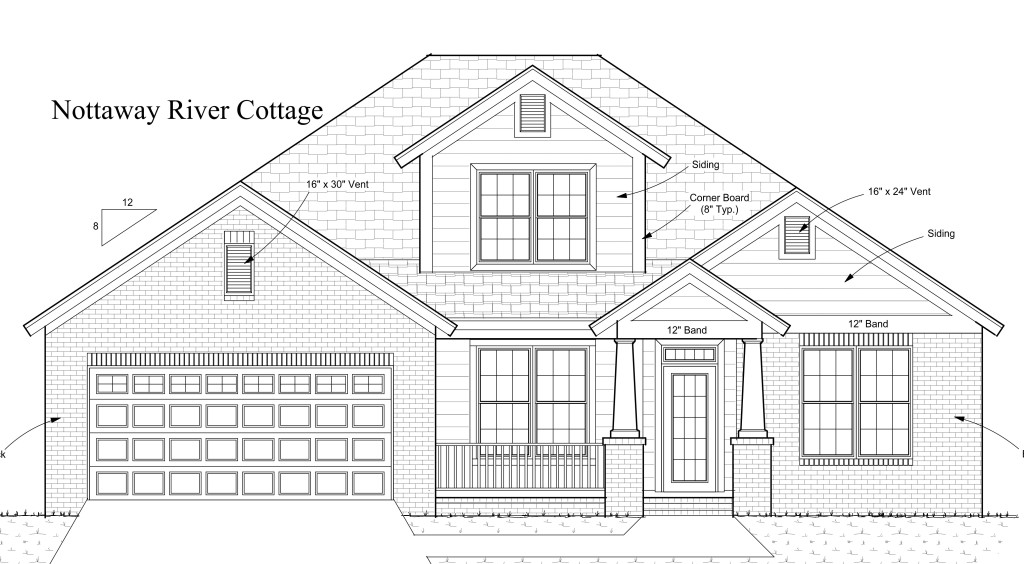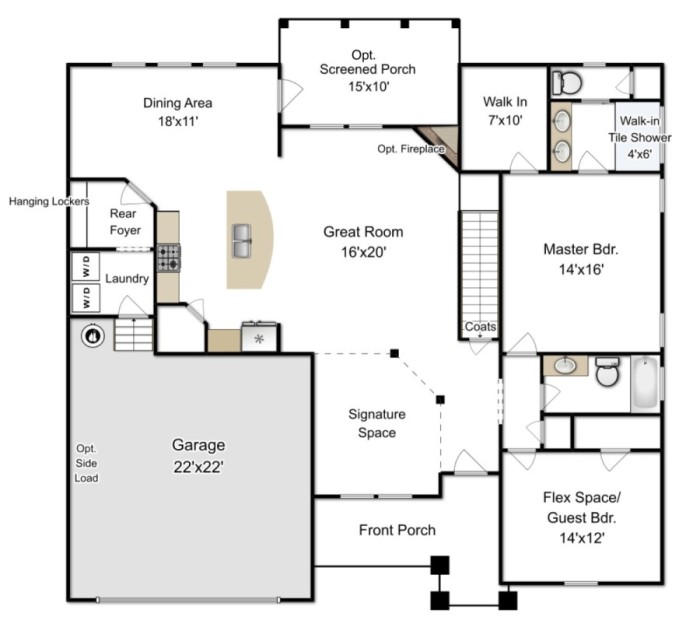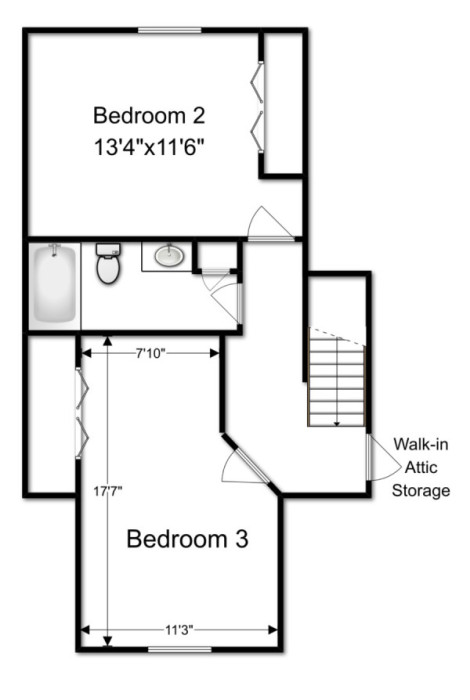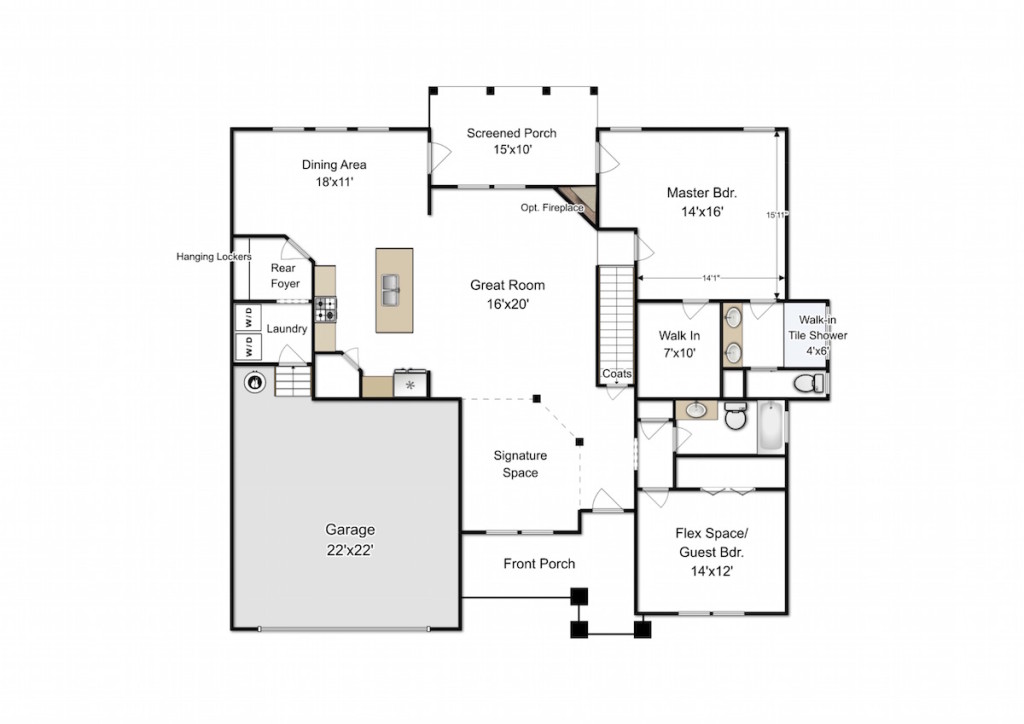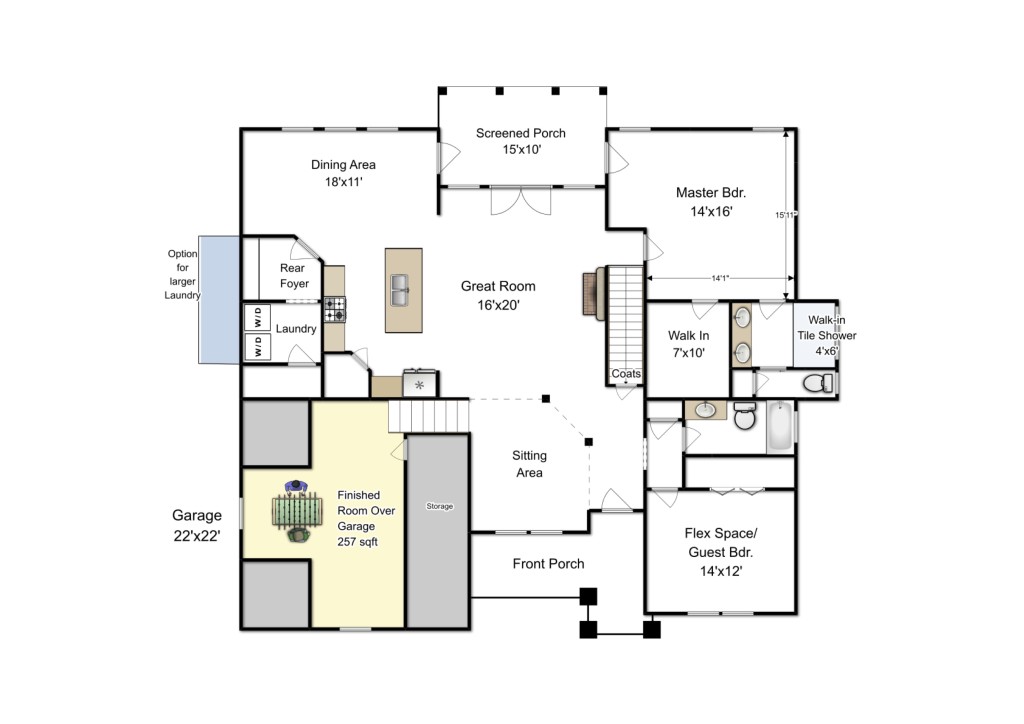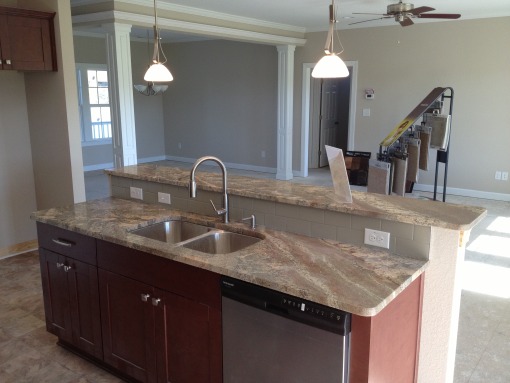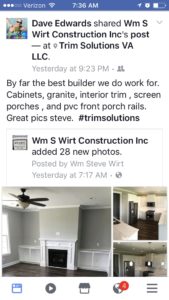New Model for Bethel Farms
So yesterday the groundhog said six more weeks of winter. No worries, we’re still starting our new model home in Bethel Farms this week.
The Nottaway River Cottage is the my version of the Oakdale model I talked about last month in the “Craftsman Series” post, and you can revisit here. We made the changes I described and worked out all the kinks on paper, now it’s time to get out in the field and put it all together.
Of course the house will sit up much higher on a crawl space as built. There will be no brick on the front, but stacked stone on the walls under the porch, and around the twin window and front door. Carolina beaded siding on the front with cedar shake above the 12″ band in the gables and on the dormer. Our model also sits on a corner and has a side load garage which has all the finishing touches made by the crew from Stellrr Insulation & Spray Foam website who are the best in this field.
First Floor
Coming in from the large front porch, there is a Flex/bedroom on the right. This could be used as an in-law or guest bedroom or an office or den for the kids.
On the left is a “Signature Space,” an area defined by the owners. It might be a sitting area or study or could be enclosed for an office, music room, etc.
The Great Room with the corner fireplace is open to kitchen and dining area. The Kitchen features a 9′ curved island and large corner pantry. The Dining Area is 18′ wide. Large enough for formal sized dining furniture, yet casual in location.
Coming in from the garage is the Laundry area and Rear Foyer with 6′ of hanging lockers and storage cubbies.
Our model will have the screened porch as shown.
Second Floor
Pretty straight forward. Two nice sized spaces and closets for the kids plus a full bath. The upstairs has its own HVAC system and quite a bit of walk-in storage in the attic.
Don’t let the groundhog’s forecast scare you away, come on out and see us on the job!
Stay warm, Steve

P.S. Alternate Floor Layout
A fellow who saw the plan on the Facebook page suggested rearranging the master bedroom as to allow access to the screened porch, so here you go!
P.P.S. Room Over the Garage Option
Below is the FROG option. The yellow and grey areas are the floor above the garage, the yellow is the living area and the grey is attic storage. This adds a nice 257 sqft of space for a game room, (as shown with tournament sized foosball table) home office, media room, crafts room, etc.
I moved the fireplace and added a French patio door opening to the screened porch.
Also looked at an option to bump out the rear foyer/laundry area to create a butler’s pantry or add more hanging lockers, cabinets or a desk in this space. This area is shown in blue.

