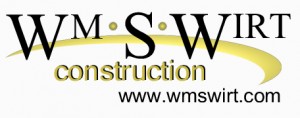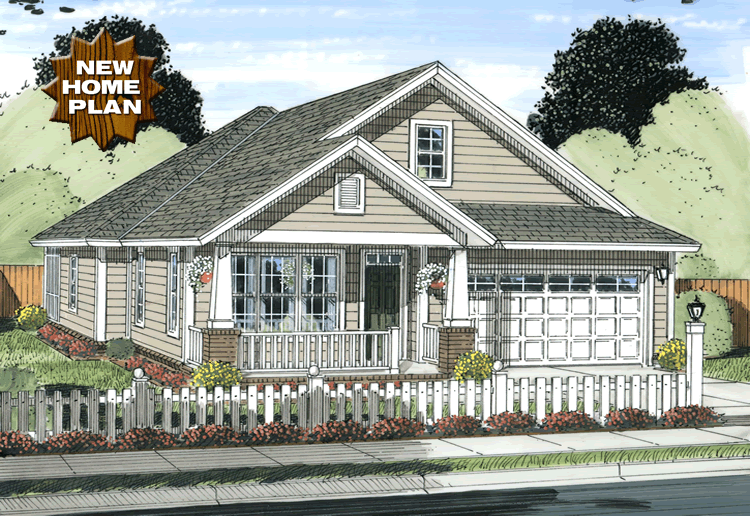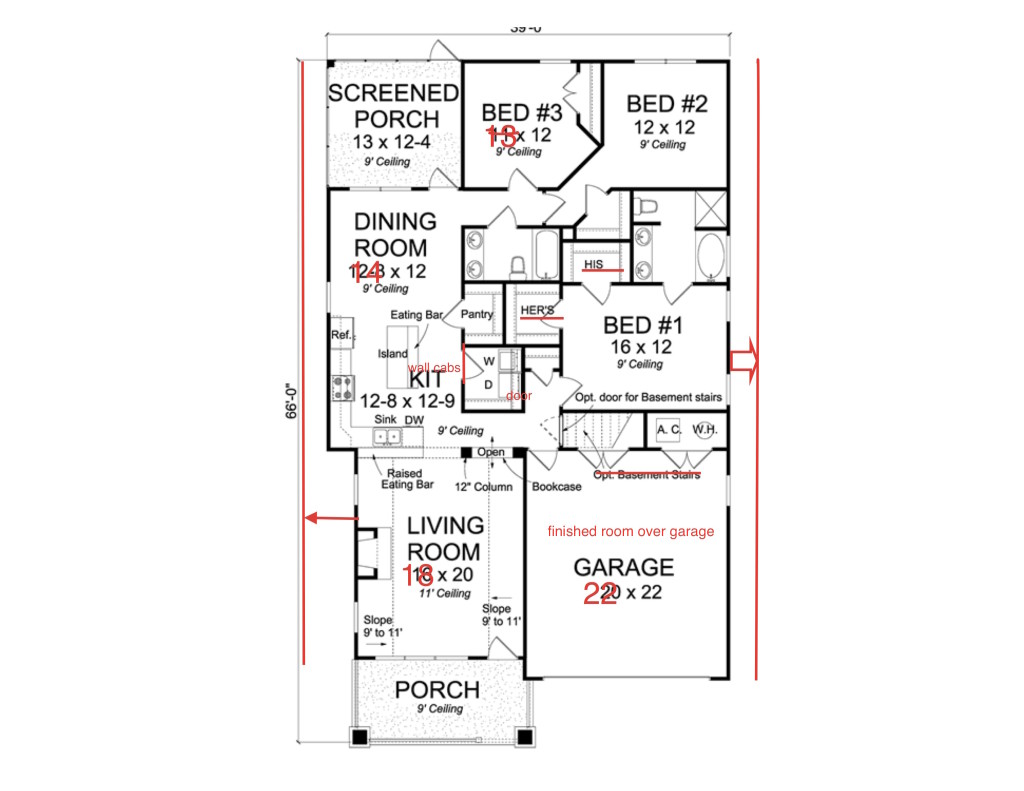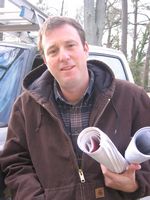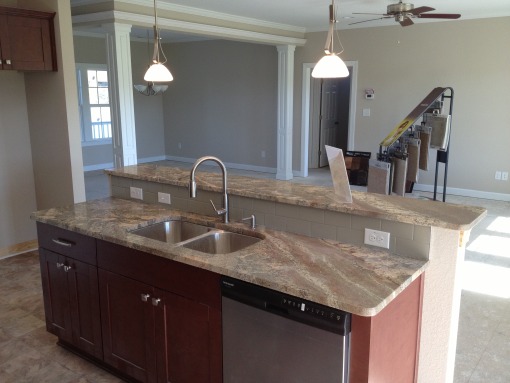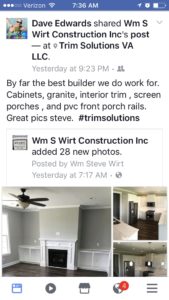A couple weeks ago I posted three plans from a series I’m working on for Bethel Farms, The Oakdale, Red Oak, and Silverspring. You might want to have a look at those here.
Since then, I have finalized the Oakdale plan and it’ll be started in Bethel Farms in two weeks if the weather allows. The Realtors and I have talked about setting the Oakdale up as a decorated model.
The two other plans I would like to develop are the Eastbay, and the River Cottage. Let’s start with the Eastbay:
The first thing we do is widen each side of the house by two feet or so. On the right side the extra room gives us space for a decent sized garage. We can also add space to the master bedroom and bath and pull bedroom #2 over and enlarge bedroom #3.
On the left side, the the two foot extension gives us nice sized great room, kitchen and dining room.
I would move the door to the laundry room around the the back side and add some wall and floor cabinets along the wall across from the island. The kitchen as it is with the island has enough counter space but could use some more wall cabinets.
We turn the “Opt. Basement Stairs” into a stairway to the finished room over the garage. The ROG in this house would be great for a theater room, exercise room, or home office.
From the ROG there could be stairs to a walk-in attic for storage. Or we could add a bath here if the ROG was to be used as a bedroom.
With the additions above, I think the house will be around 2,000 square feet of living area, not counting the front and back porches or garage.
Should be a great plan!
I’ll look at the River Cottage next time.
