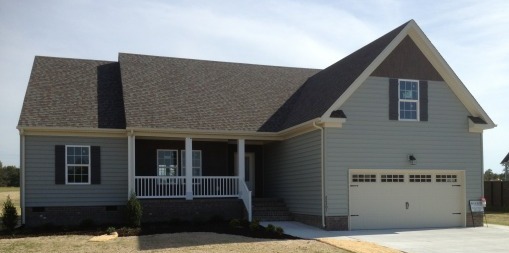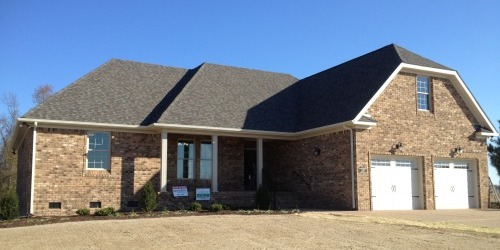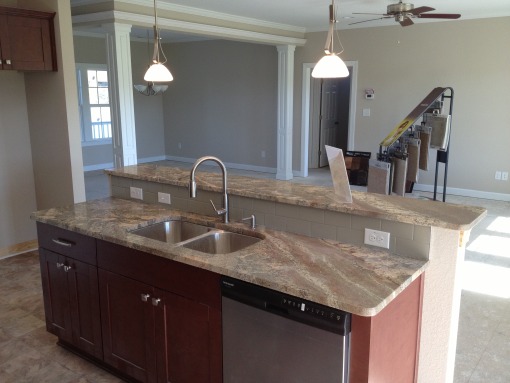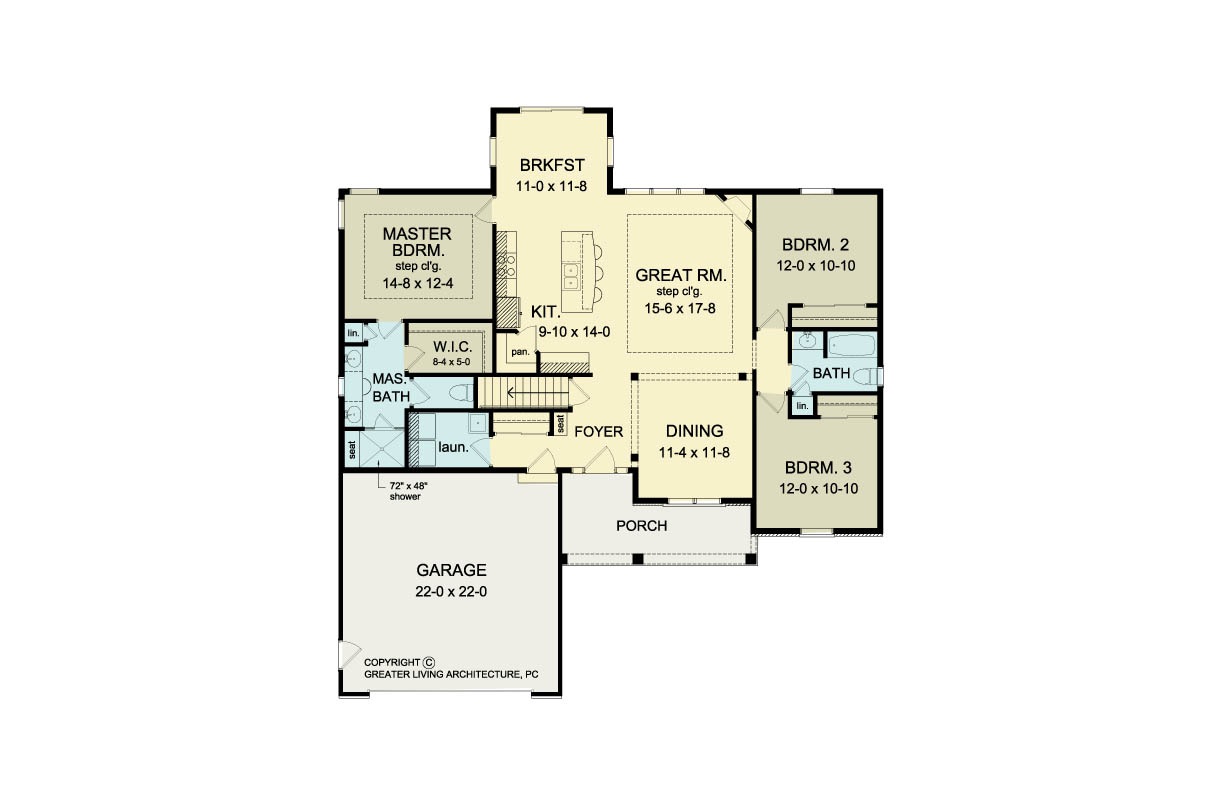The Edgewater at Bethel Farms
2,150 sqft, 4 bedrooms, 2/3 baths
The Edgewater is the perfect plan to add the second master suite to create a multigenerational a floor plan. The second floor plan as shown adds the third bath to the fourth bedroom secluded over the garage. We have built the second floor with a larger walk-in closet and a huge amount of attic storage space as well as separate heating and cooling. The kitchen features the popular large island/bar and large corner pantry. The plan has been built in expanded versions.
Please take a flyer.
Here’s a one page PDF flyer of The Edgewater ready for you to share and print.





