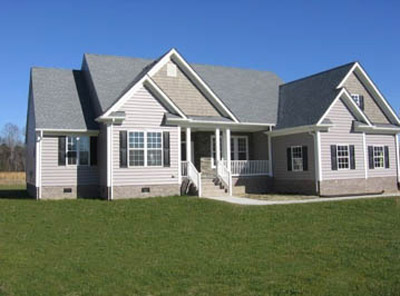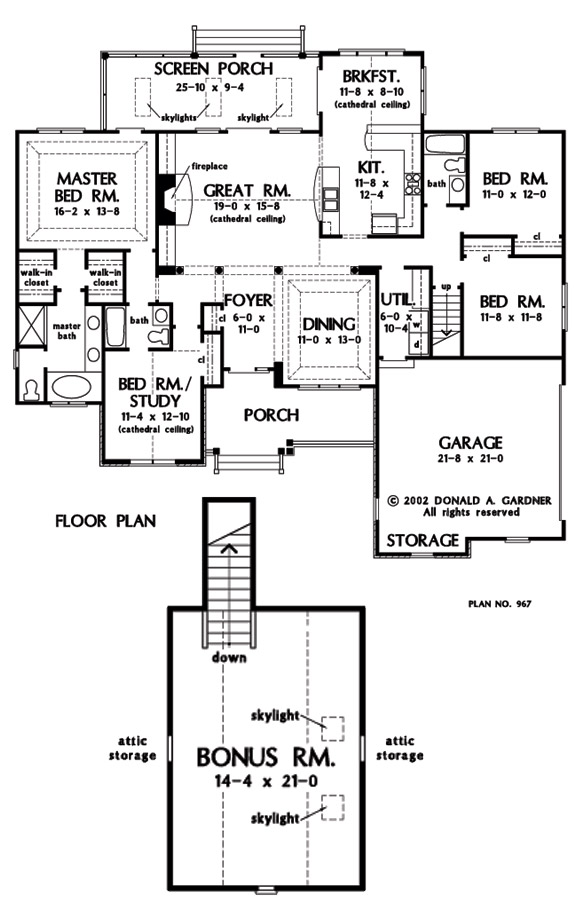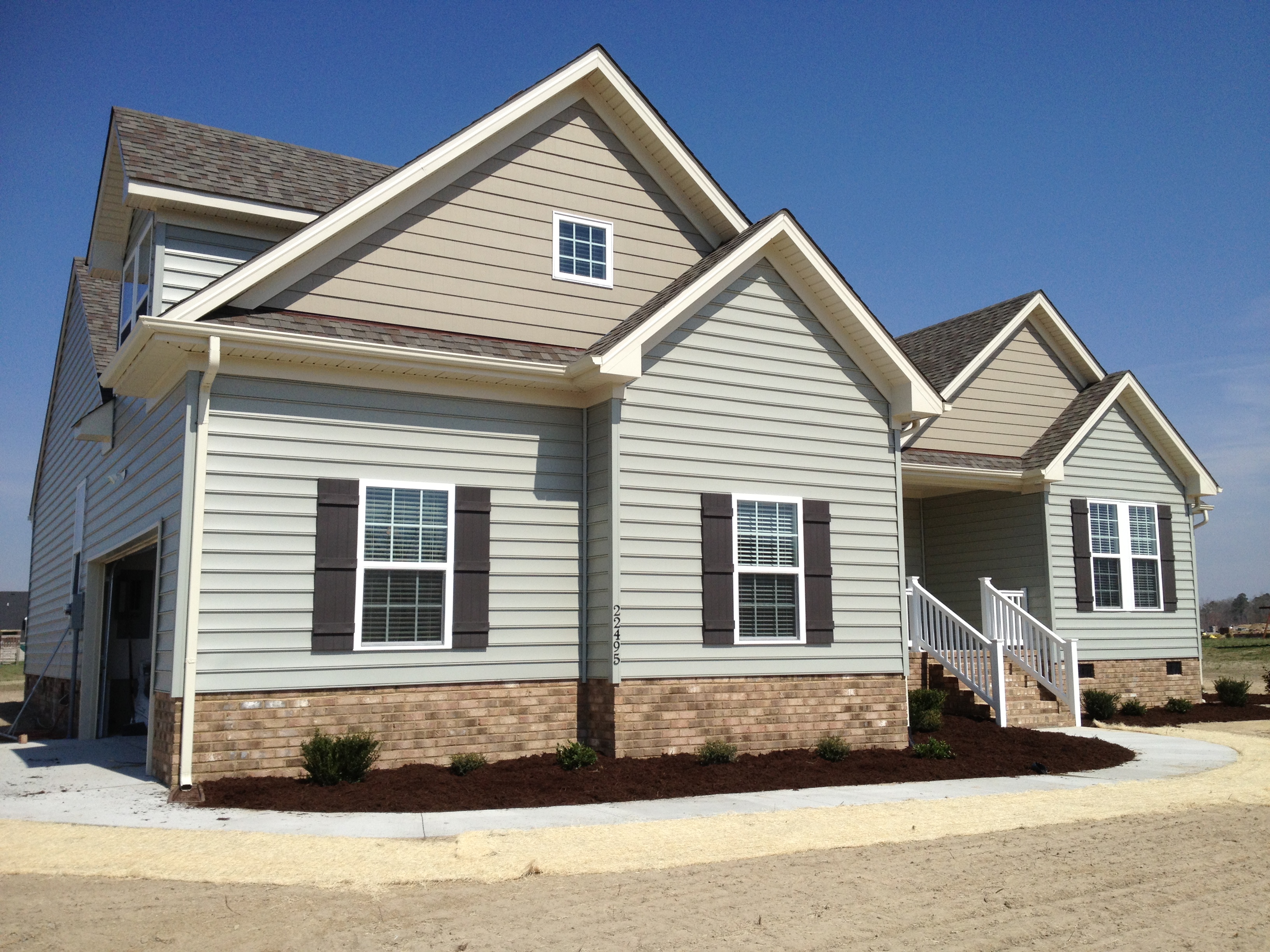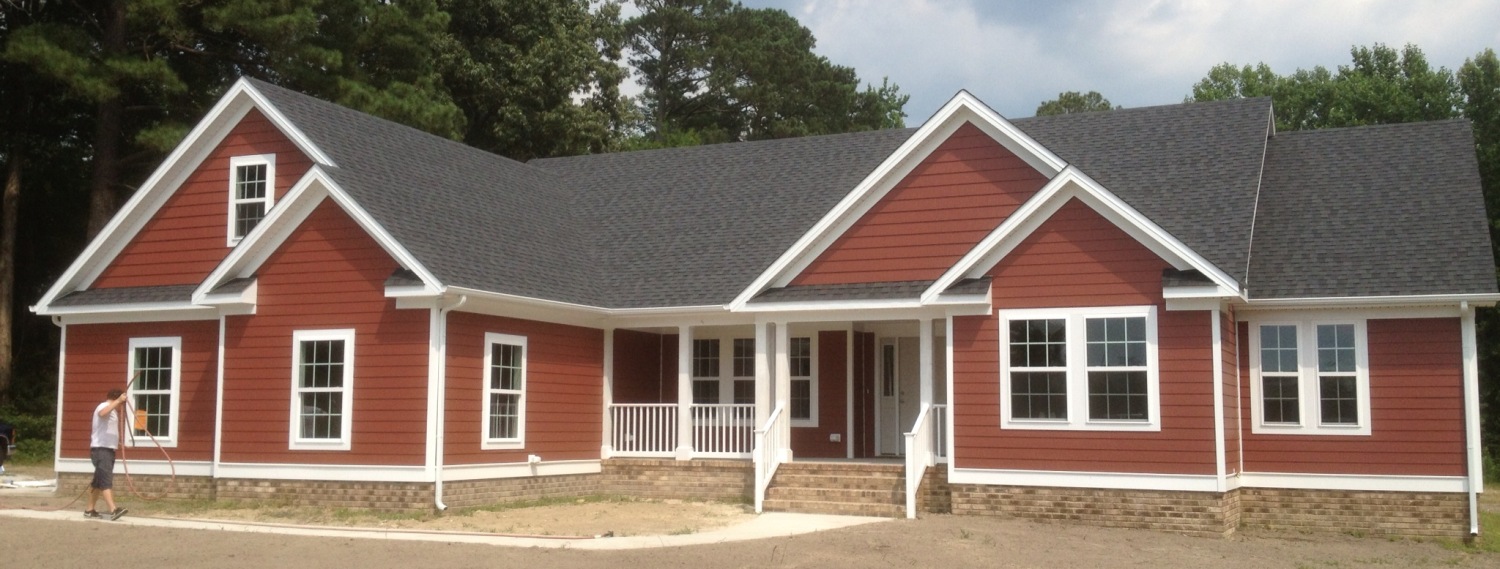The Satchwell at Bethel Farms
2,520 soft, 5 Bedrooms, 3 Full Baths
 The Satchwell is a very popular plan by designer Donald Gardner. Our version adds two feet to the middle of the house which gives room for a drop zone and pantry in the laundry area and adds width to the kitchen and breakfast area (not shown). Creating a bedroom from the bonus room makes a nice three bedroom wing on the garage side and still leaves a separate study/guest bedroom up front with a separate bath. Shown with many popular options such as screened porch, fireplace, bookcases, vaulted ceilings, etc., this plan can be customized to fit a wide range of building budgets.
The Satchwell is a very popular plan by designer Donald Gardner. Our version adds two feet to the middle of the house which gives room for a drop zone and pantry in the laundry area and adds width to the kitchen and breakfast area (not shown). Creating a bedroom from the bonus room makes a nice three bedroom wing on the garage side and still leaves a separate study/guest bedroom up front with a separate bath. Shown with many popular options such as screened porch, fireplace, bookcases, vaulted ceilings, etc., this plan can be customized to fit a wide range of building budgets.





Please take a flyer.
Here’s a one page PDF flyer of The Satchwell ready for you to share and print.
