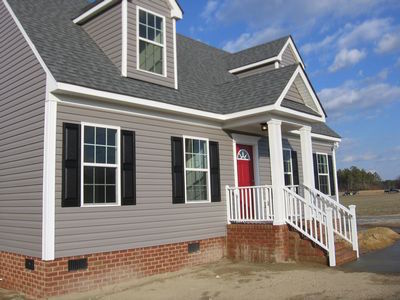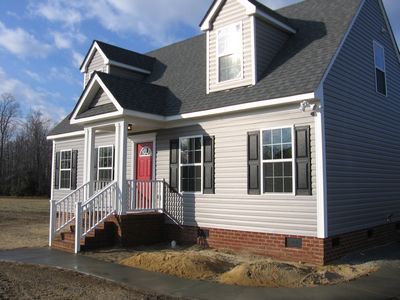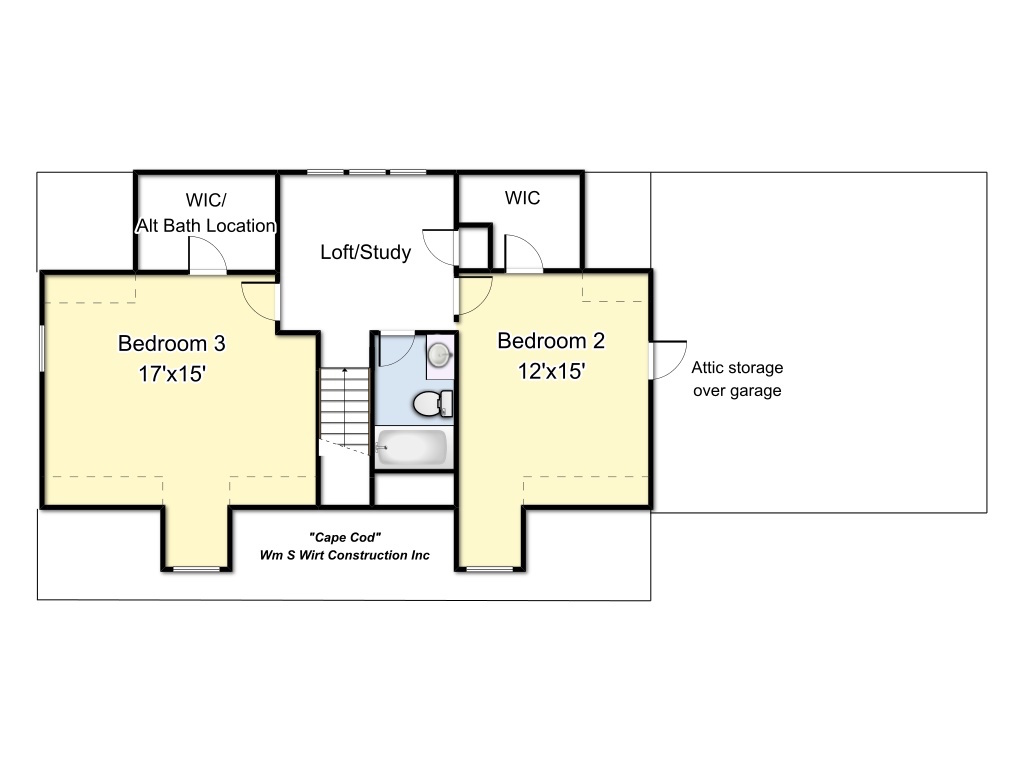The Cape Cod at Bethel Farms
1,900 sqft, 3 bedrooms, 2.5 baths
This classic Cape Cod design has been updated with a modern open floor plan. Oversized island/bar in the kitchen, walk-in pantry, decorative columns in the family room make this an exciting plan. The downstairs master suite has three clothes closets and a linen in the bath. The second floor has two large bedrooms and a loft area great for computer or media center. The alternate bath location works well for a second master suite. Huge walk in attic storage could be converted to living space. Many options for outdoor living space.
Please take a flyer.
Here’s a one page PDF flyer of The Cape Cod ready for you to share and print.




