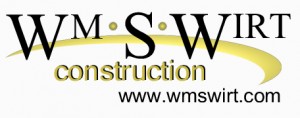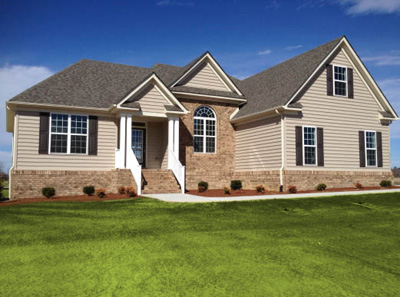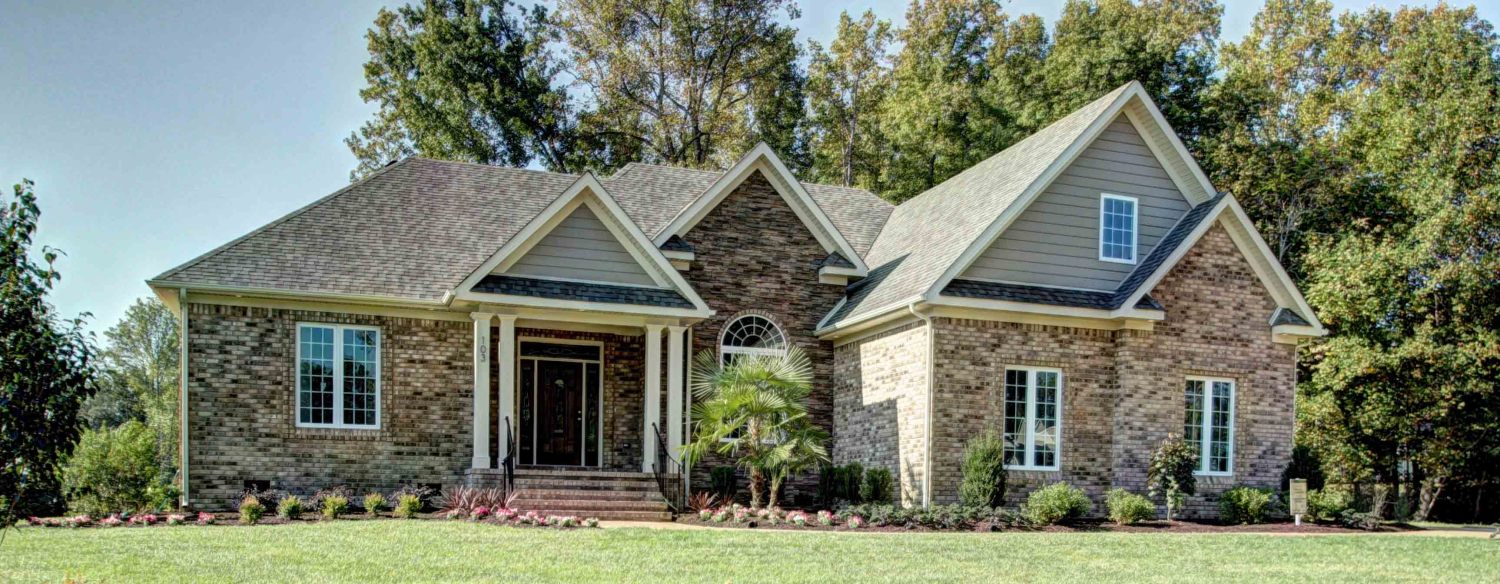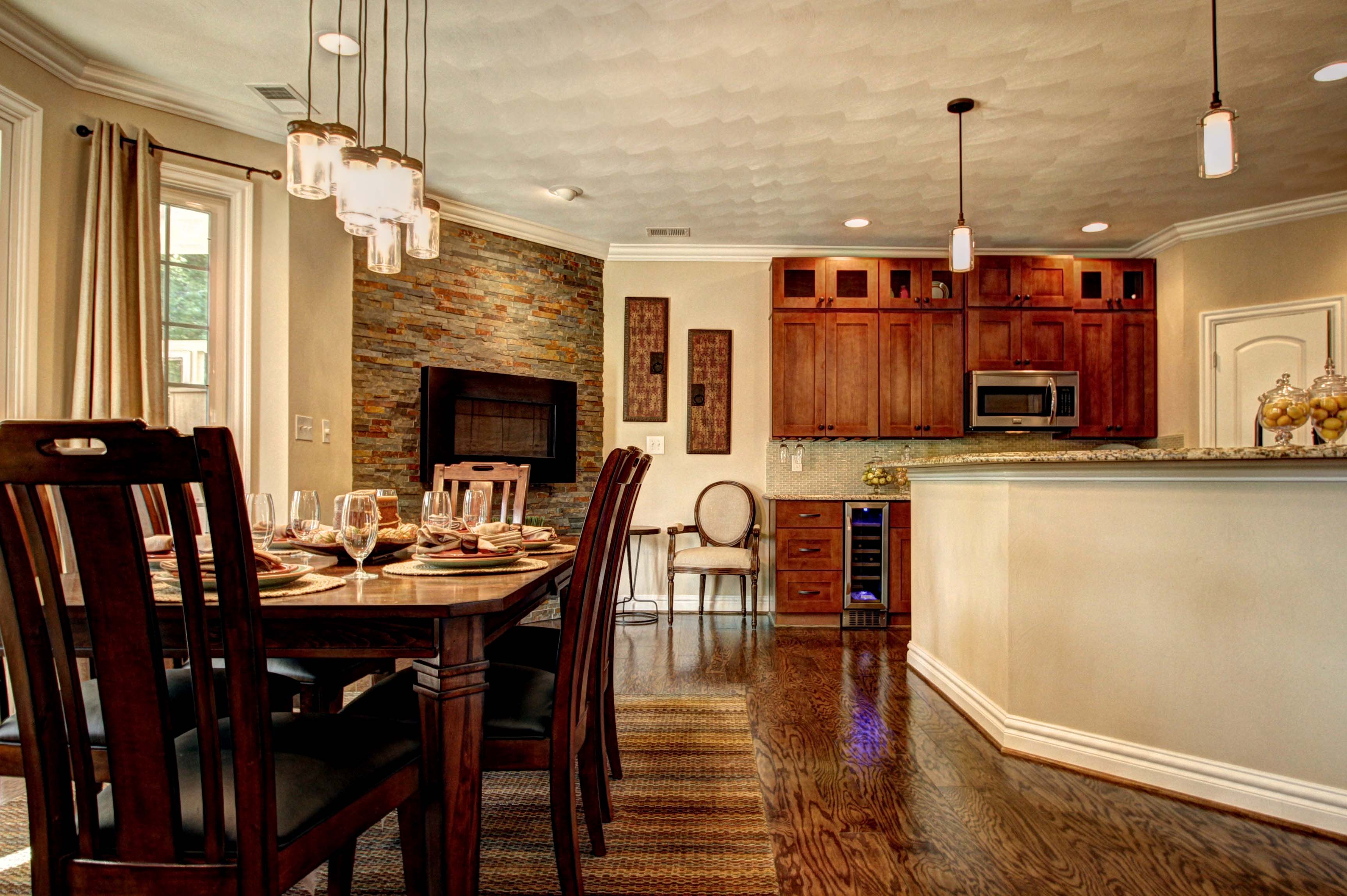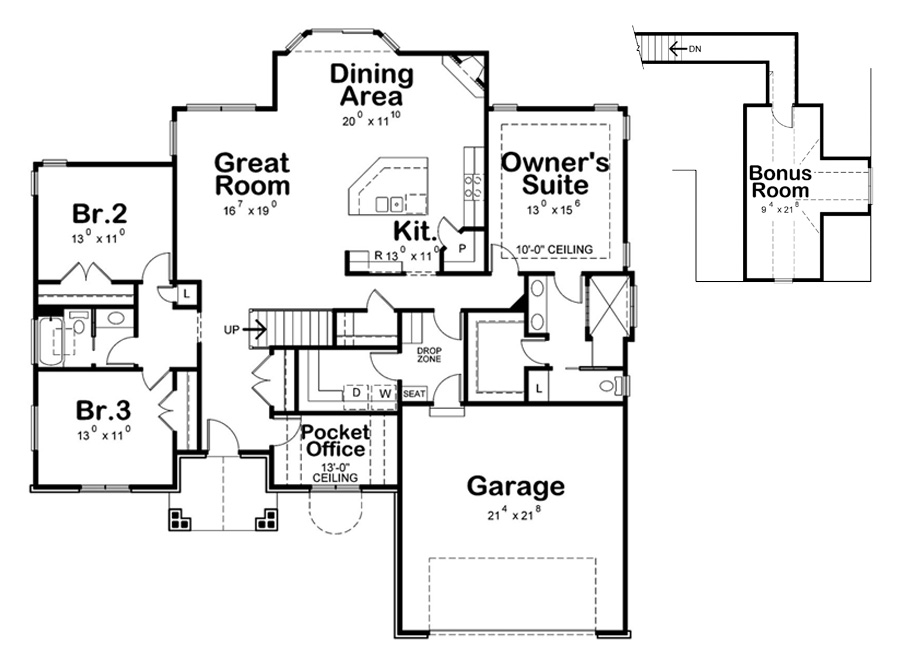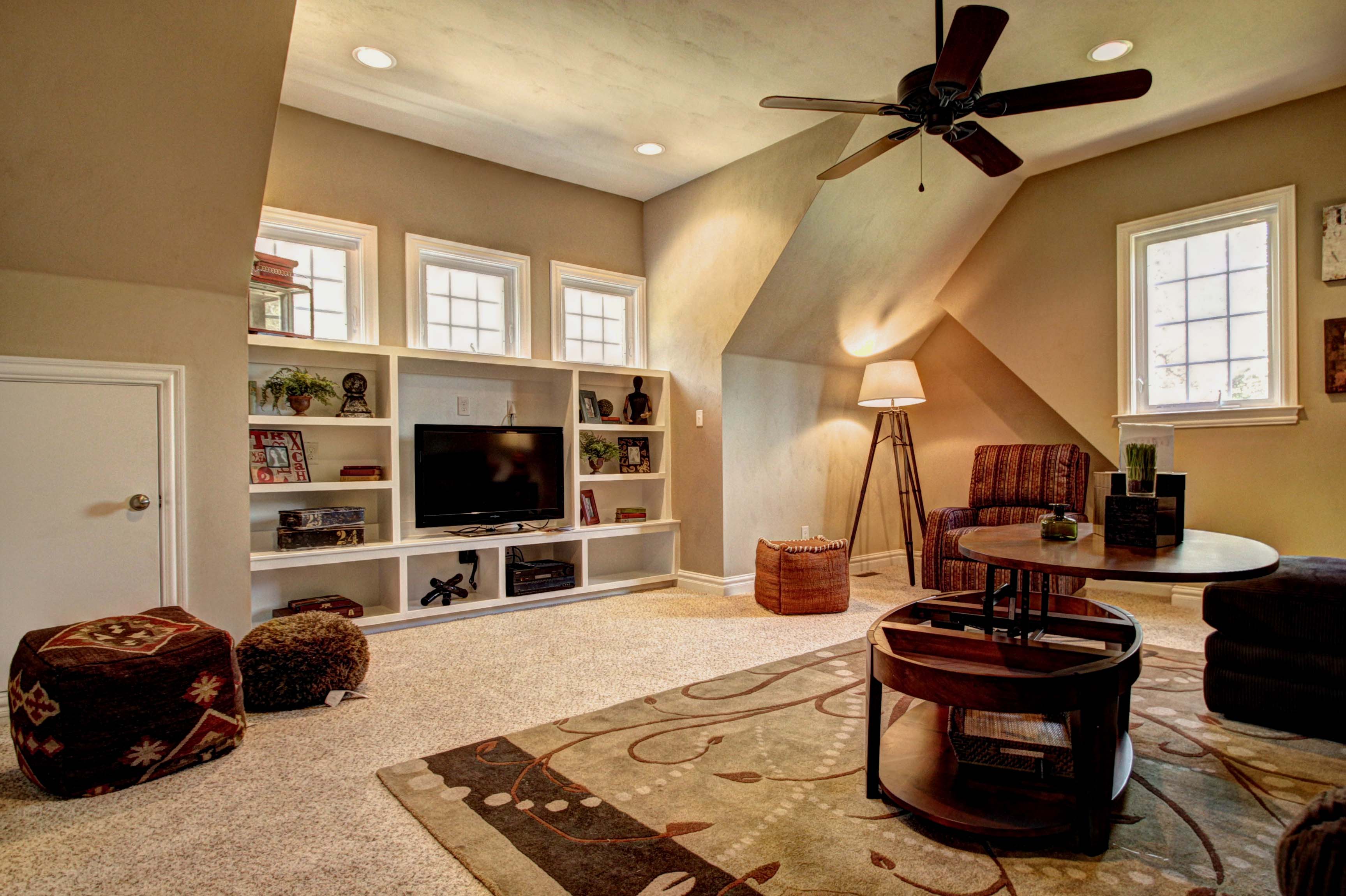The Sinclair at Bethel Farms
2,400 sqft, 4 bedrooms, 2/3 baths
The Sinclair features the popular “pocket office” up front and an oversized island in the kitchen with a spacious corner pantry. Shown with the walk in shower option, the master bath also has an option for a separate jetted tub. The upper level can have an expanded loft area at the top of the stairs and has been built with a third bath creating a second master area. Another popular option is a covered or screened porch off the dining area. Both sides of the home are expandable if extra room is needed in the master or secondary bedrooms.
The Sinclair III is the 2,800 sqft version we built in the Parade of Homes 2013 in Cypress Creek. The photos below include the dining area and FROG of that home.
Please take a flyer.
Here’s a one page PDF flyer of The Sinclair ready for you to share and print.
Sinclair III
The Sinclair III page in the Parade of Homes.
Gallery of the Sinclair III
Pictures worth 1,000 words.
