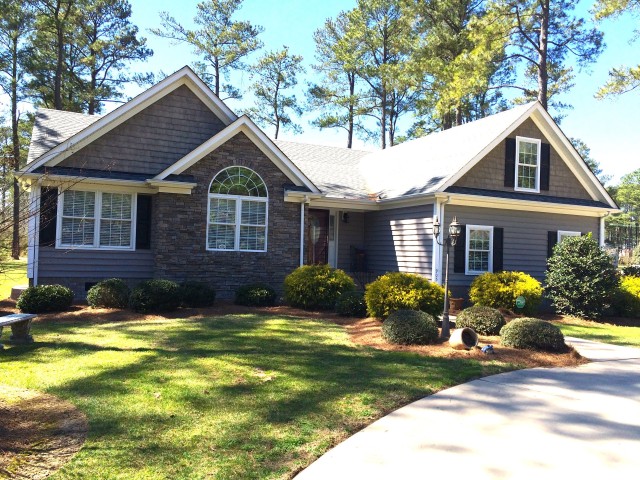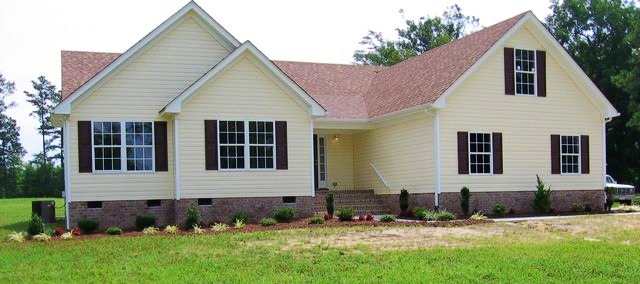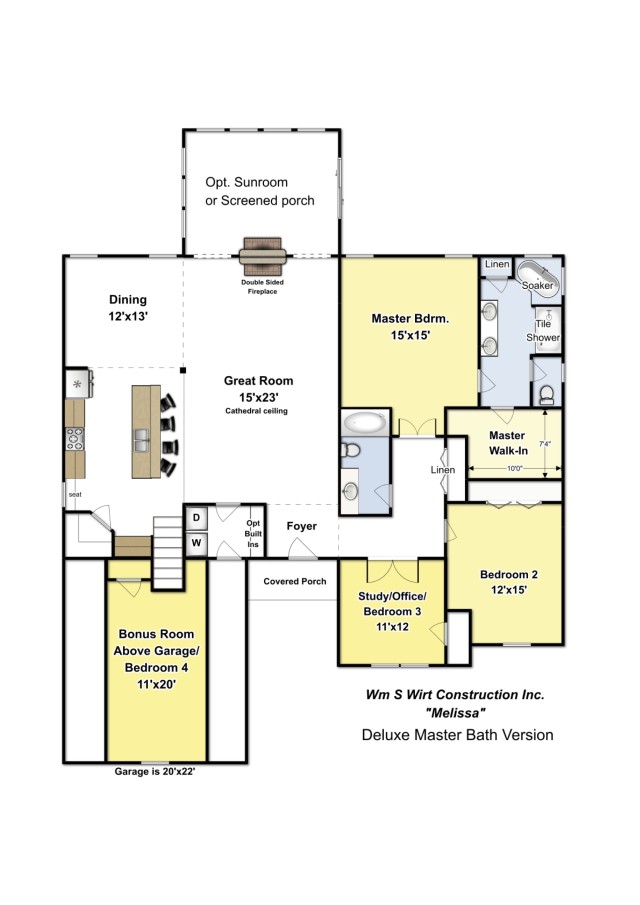The Melissa at Bethel Farms
2,200-2,600 sqft, 4/5 bedrooms, 2/3 baths
Our most popular plan over the past 18 years is the Melissa. One of the most open style plans you’ll find. This version is updated with a huge island/bar in the kitchen, large corner pantry and drop zone in the laundry room. Popular features have always been the oversized great room, wide hallways in the bedroom area and easy access to the bonus room from the kitchen. Built in many variations, we can add a three sided breakfast bay off the kitchen, sunroom off the great room with double sided fireplace or an expanded master with luxury bath.
Please take a flyer.
Here’s a one page PDF flyer of The Melissa ready for you to share and print.




